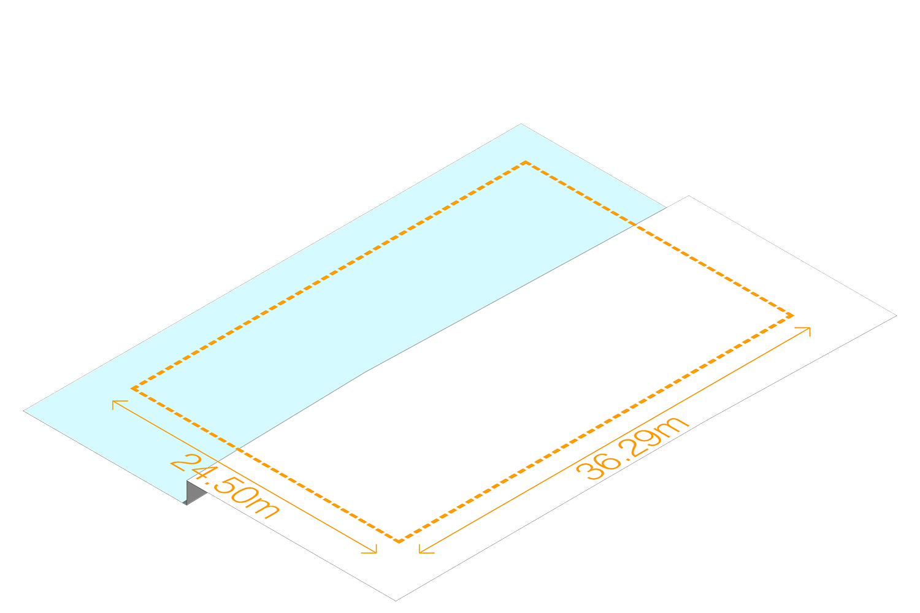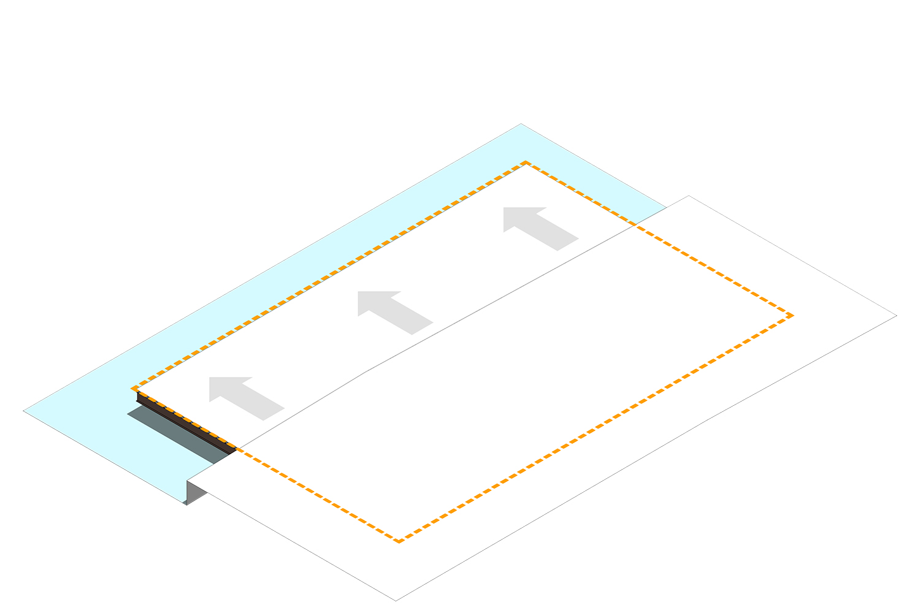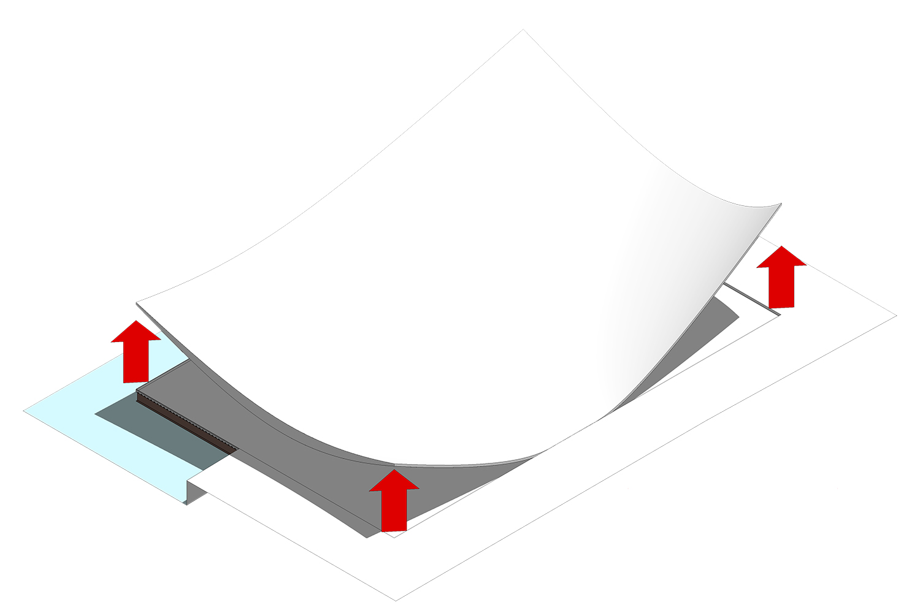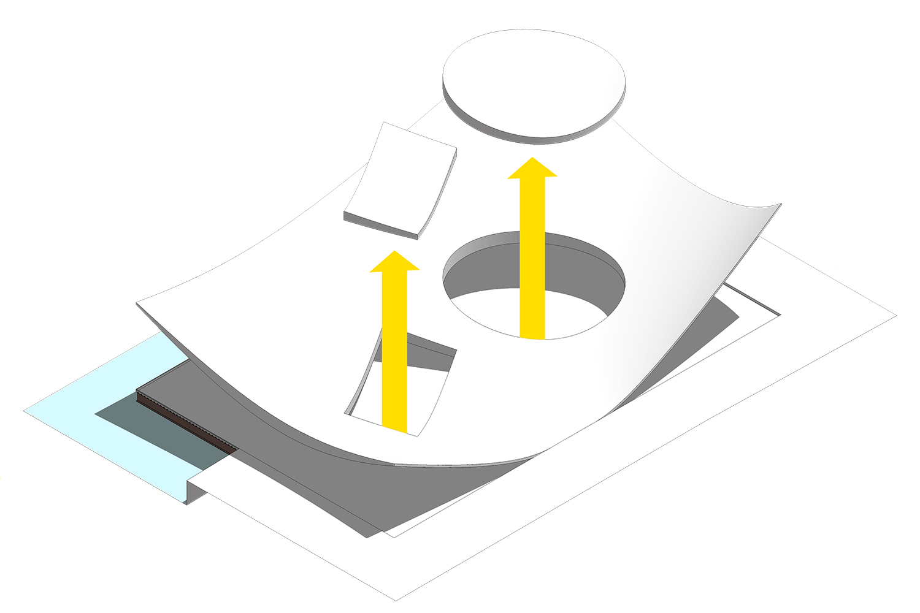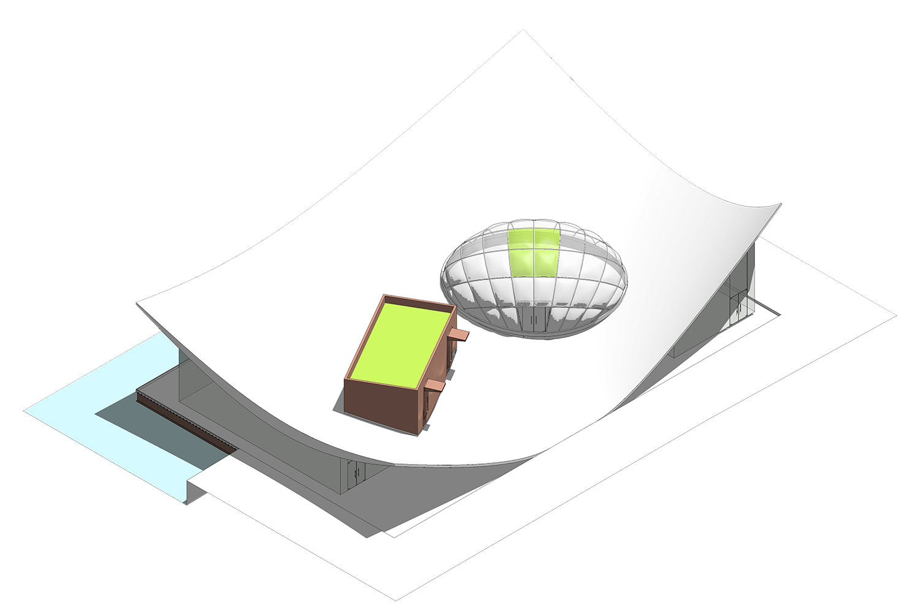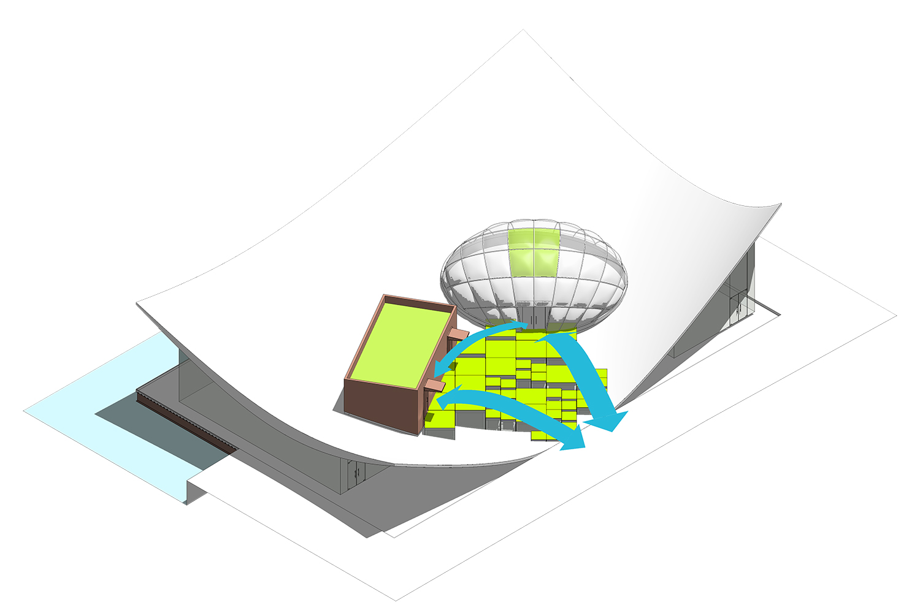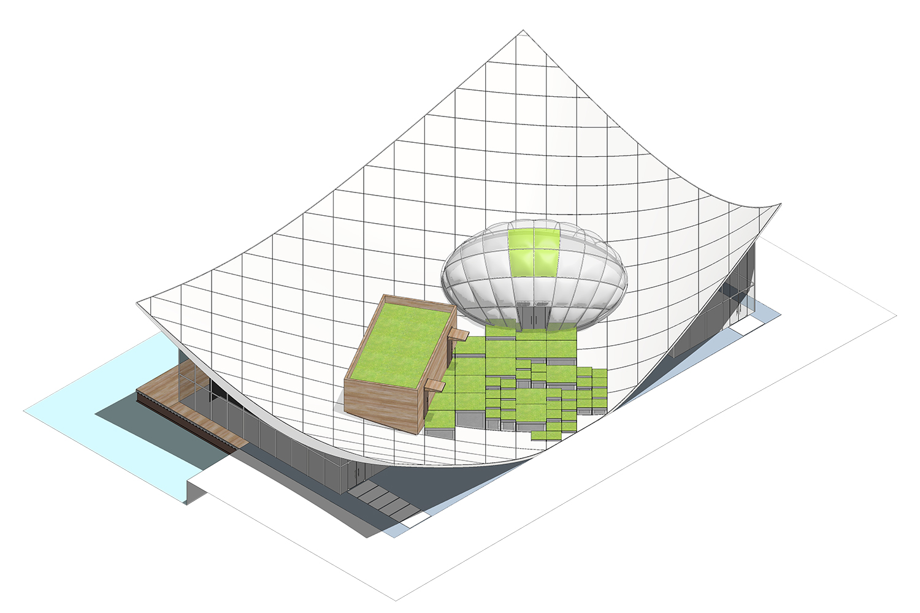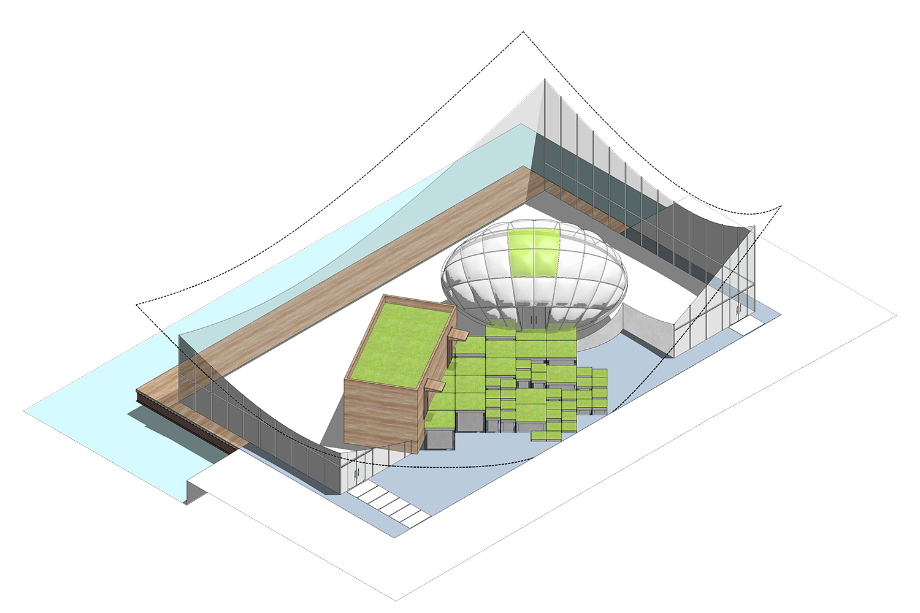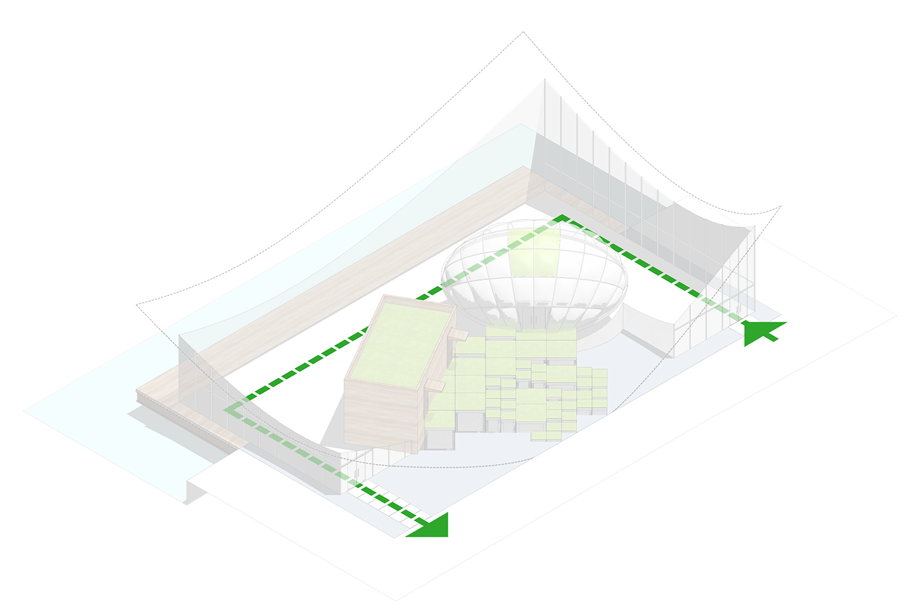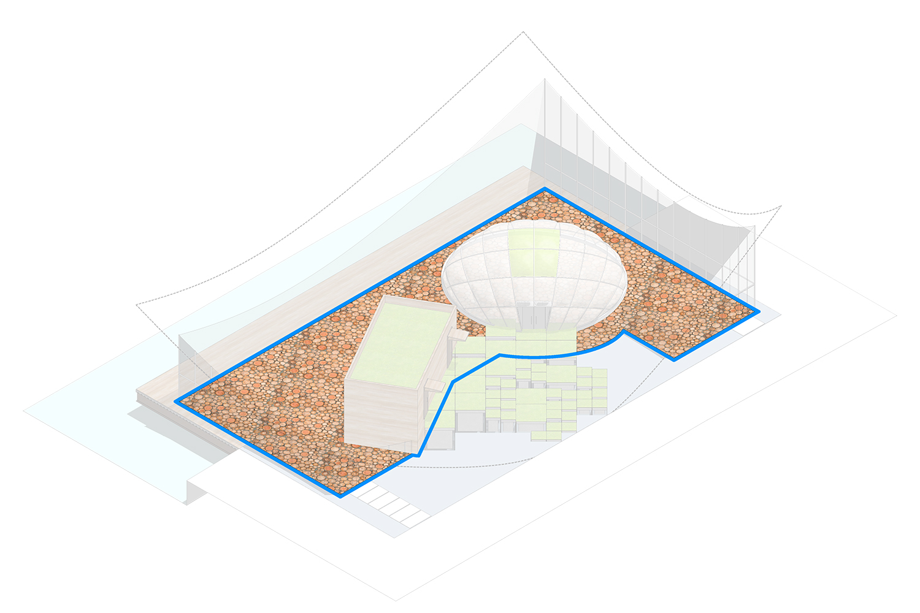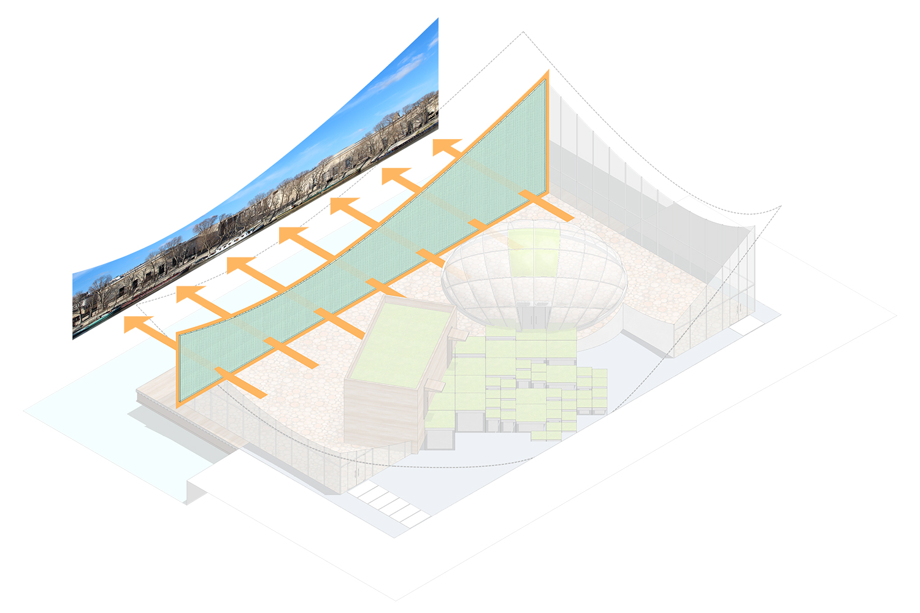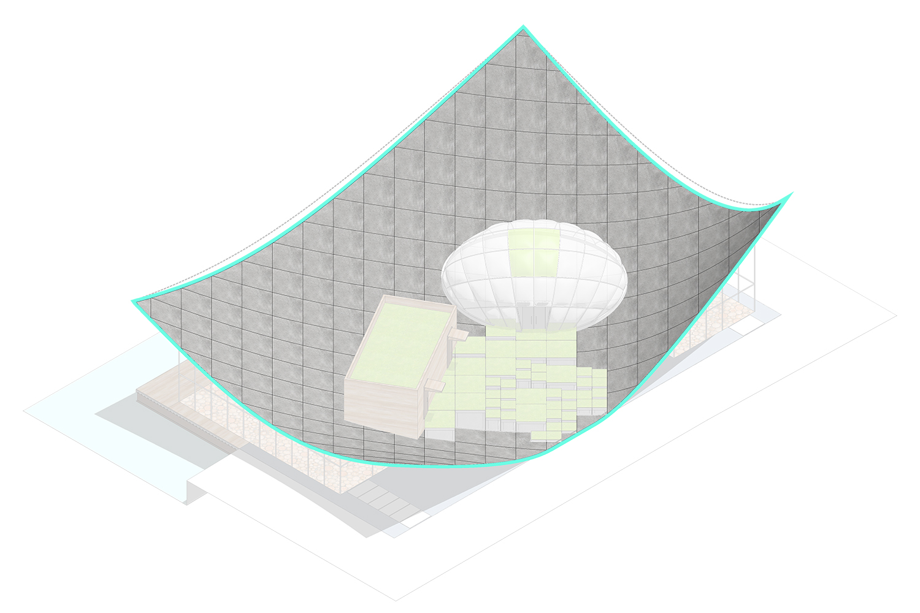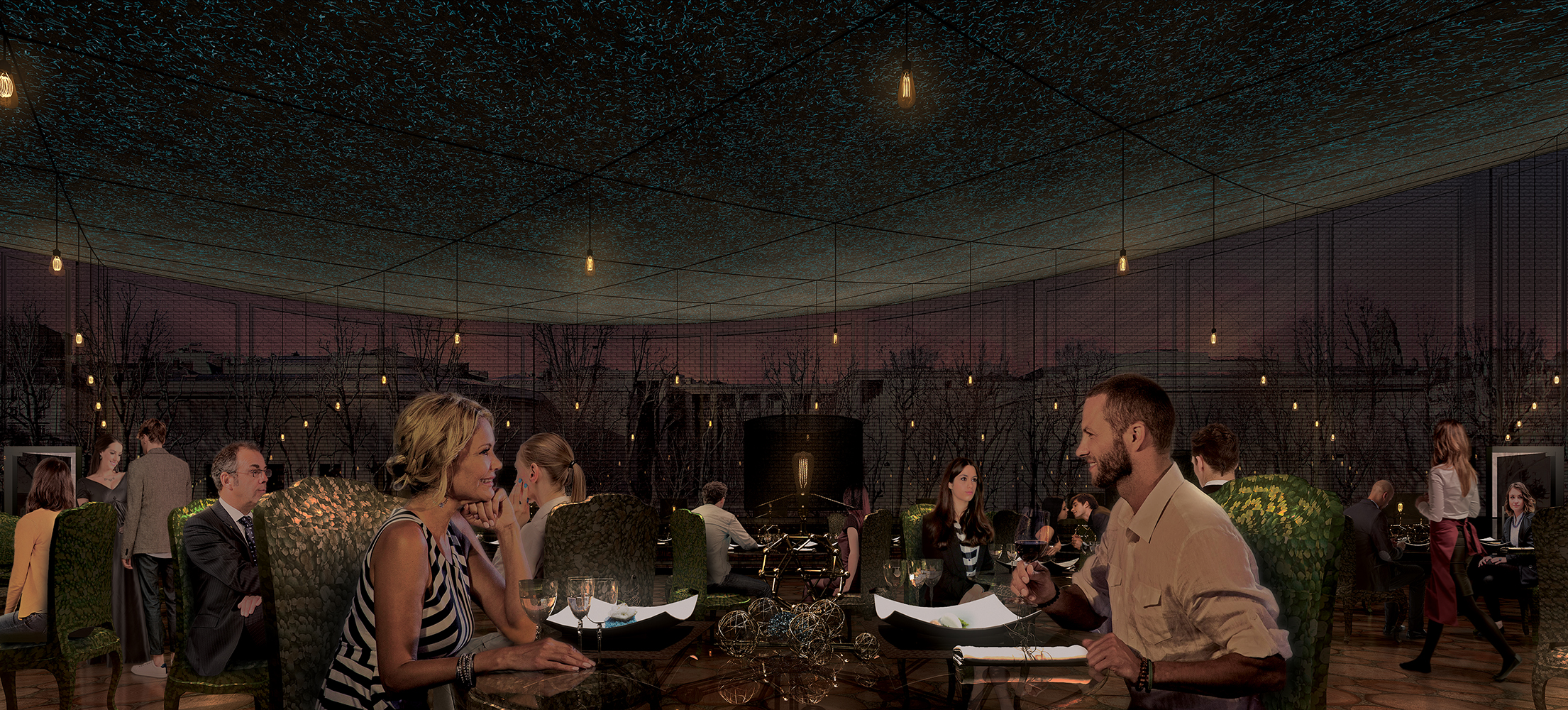Paris Riverside Restaurant
PROJECT: Paris Riverside Restaurant
CATEGORY: Architecture
TYPE: Restaurant
LOCATION: Paris, France
Paris Riverside Restaurant is a speculative project that borrows concepts from molecular gastronomy. It is inspired by a cross disciplinary approach to design. The primary objective is to explore new building techniques and reinvent building materials in order to create an environment that delights the sensory experience of the visitor. Molecular gastronomy becomes a didactic instrument for architects, inspiring them to move away from old traditions and establish new ones, to explore, experiment, deconstruct and rebuild. The form of the building is arbitrary here, taking on the aesthetics of molecular gastronomy dishes.
Material manipulations are at the foreground of this project. The restaurant ceiling is clad with Glass Fiber Reinforced Concrete (GRC) panels, in which the fibers are coated with a blue photoluminescent paint that absorbs UV light during the day and releases a glow in the evening; the roof of the wine bar is enclosed with colored ETFE films; solid glass bricks are used to frame and blur views across the river; a cordwood floor with terrazzo infill covers the dining space; while water is manipulated in several ways as a material-becoming for the project - first and foremost as fog, subsequently as drinking water in the restaurant, as a reflecting surface, and finally as a device that marks the horizon for the public.

